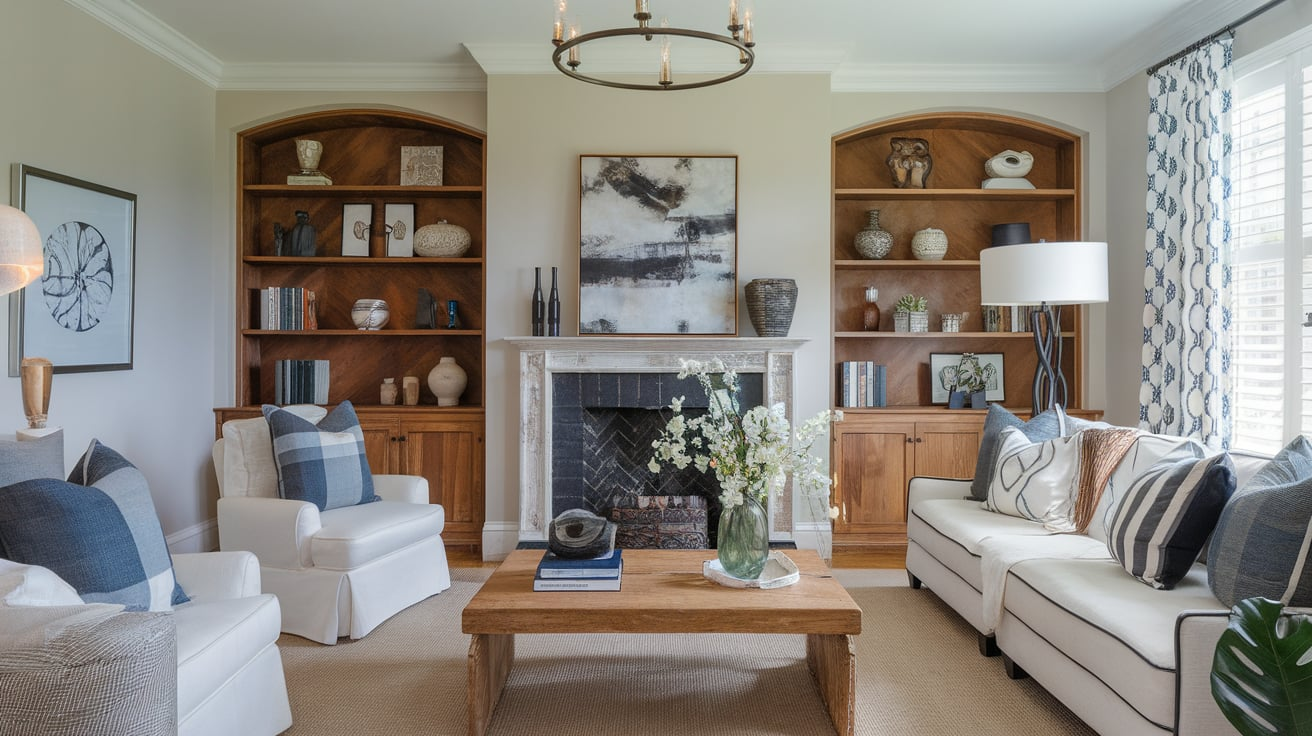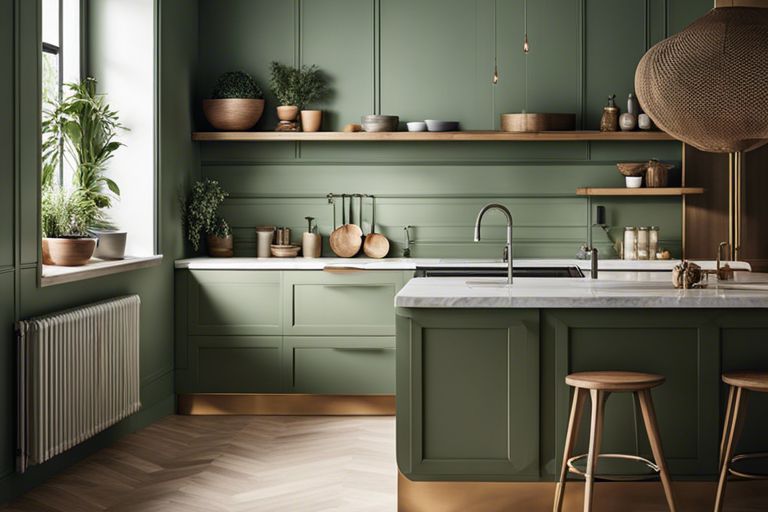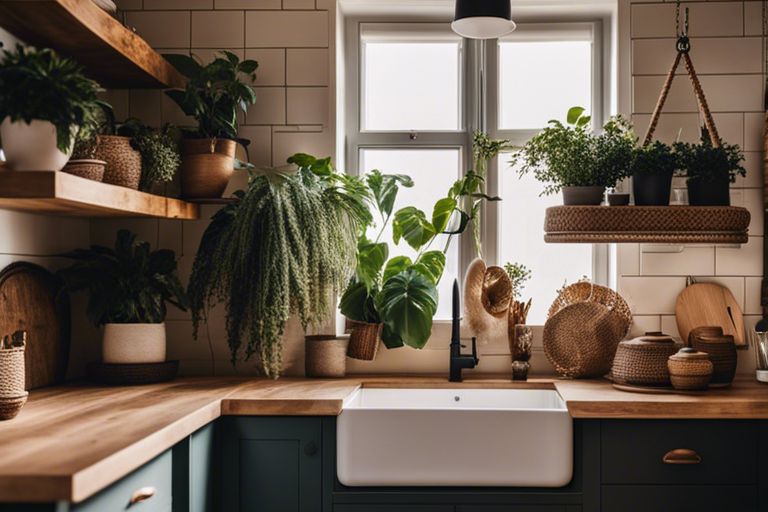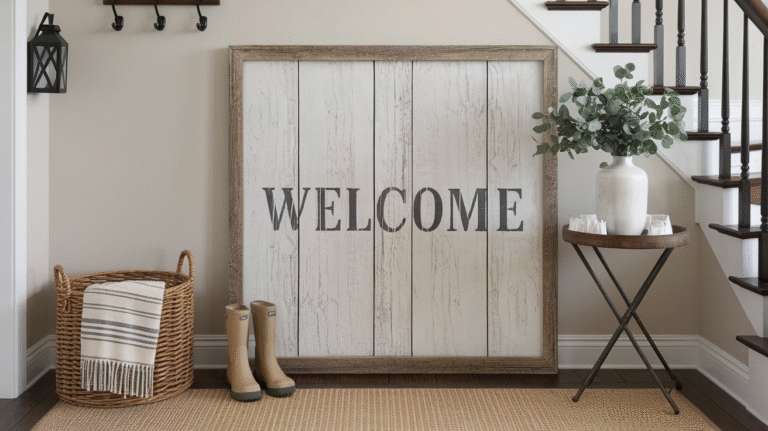23 Stunning Tips: How to Make Your Home Look Bigger

Stop Cramming, Start Clever: Why This Matters
Most of us have faced the same maddening reality: too little space and too much stuff.
Whether you live in a downtown apartment, a cozy bungalow, or a family-packed townhome, making your home look and feel bigger is a game changer.
Not just for aesthetics, but for sanity.
I’ve lived in everything from a shoebox-sized studio to a multi-level house with an army of clutter.
Over the years, I’ve collected a toolkit of clever space-enhancing tricks that go beyond slapping white paint on the walls or buying “tiny furniture.”
Let’s dive into the 23 most stunning, no-fluff tips that can instantly expand your space—visually and emotionally.
1. Use Light Colors Strategically
Dark colors shrink space. Light, neutral shades like whites, soft grays, creams, and pale pastels create an open, airy feel.
Stat: A Zillow survey found that light-colored rooms increased buyer appeal by up to 15% in listings. That tells you something.
Tip: Paint the walls, ceiling, and trim in slightly different shades of the same color to create depth without breaking the visual flow.
2. Embrace Mirrors Like a Design Superpower
Mirrors aren’t just for selfies. They reflect light and extend sightlines, making your home feel almost twice its size.
A mirror opposite a window? Chef’s kiss. It’s like adding another window to your room. Large, frameless mirrors work best if you’re going for sleek modern vibes.
Personal tip: I added a giant mirror in my hallway and suddenly it felt like a boutique hotel lobby.
3. Declutter Like You’re Moving Tomorrow
Nothing shrinks a room like clutter. When your surfaces are drowning in random items—bye-bye spaciousness.
Decluttering Rule: If you haven’t used it in the last 6 months and it doesn’t spark joy (yes, I said it), it’s got to go.
Stats say Americans spend 2.5 days per year looking for lost items, mostly due to clutter. Clear the mess, clear your mind.
4. Go Vertical or Go Home
When floor space is limited, walls are your best friends. Tall bookshelves, hanging planters, and vertical storage give the eye more height to travel.
I installed a pegboard wall in my kitchen for utensils—suddenly, my counters were clean, and I had chef-level access to everything.
5. Limit Bold Patterns
Bold = busy. Keep patterns minimal and spaced out to avoid visual chaos.
Use textures for depth instead. Think linen curtains, jute rugs, or soft boucle throws to add richness without cluttering the visual field.
6. Let Furniture Breathe
Ever seen a couch crammed against every wall? It screams “no space here.”
Float your furniture a few inches from the wall. It sounds counterintuitive, but trust me—it gives the illusion of air and roominess.
Also: Go for furniture with exposed legs. That air gap underneath? Instant visual space.
7. Use Multi-Functional Furniture
Ottomans with storage. Beds with drawers. A dining table that doubles as a desk. Furniture that does double duty is essential in a small space.
Stats show that over 70% of millennials prefer furniture with hidden storage—and it’s not hard to see why.
8. Choose Clear and Glass Items
Glass tabletops, acrylic chairs, transparent shelves—these are like visual ninjas. They serve a purpose without hogging visual attention.
I once swapped a bulky coffee table for a clear acrylic one and it was like removing a boulder from the middle of the room.
9. Maximize Natural Light
Heavy drapes and blackout curtains? Not your friend here. Go for sheer curtains or no curtains at all if privacy allows.
Natural light opens up space like nothing else. Keep windows clean and unobstructed—yes, even that one behind the couch.
10. Go Big with Art (Really)
Small art pieces can make a space feel crowded and cluttered. But one large piece of wall art? It anchors the room and draws the eye upward.
Counterintuitive? Maybe. Effective? Absolutely.
11. Stick to a Tight Color Palette
Too many colors can feel chaotic. Stick to a palette of 2–3 main shades and a few accents.
Think: white, beige, and a soft blue. Or gray, soft blush, and black accents. Cohesion makes rooms feel calmer and more expansive.
12. Opt for Sliding Doors
Standard swing-out doors hog precious floor space. Sliding barn doors or pocket doors eliminate that issue and look stylish doing it.
It’s like giving your room an extra square foot or two, and in small spaces, that’s huge.
13. Say No to Rugs That Are Too Small
A rug that’s smaller than your furniture grouping chops up the room visually. Go for one that anchors everything.
Rule of thumb: at least the front legs of your sofa and chairs should sit on the rug.
14. Use Wall-Mounted Lighting
Skip the floor lamps and opt for wall sconces or pendant lights. You’ll free up floor and table space while adding some serious style.
Bonus: Sconces create soft pools of light that make rooms feel larger and more luxurious.
15. Mirror Your Backsplash
A mirrored kitchen or bathroom backsplash can reflect light and visually double your square footage.
I once visited a friend’s 500-square-foot apartment with a mirrored kitchen backsplash—it felt twice the size. Simple, genius, underrated.
16. Keep Sightlines Clear
Avoid blocking views through your home. Even a narrow path between furniture pieces keeps things feeling open and breathable.
If you can see from one end of a room to the other without visual interruption, you’re winning the small-space game.
17. Install Open Shelving
Closed cabinetry can make walls feel bulky. Open shelves give depth and openness while displaying a curated set of items.
Tip: Keep what you display minimal and cohesive—think three neutral dishes, a plant, and a cookbook. Not 14 mugs and a jar of spaghetti.
18. Use Stripes to Trick the Eye
Horizontal stripes widen. Vertical stripes elongate. Use this in rugs, wallpaper, curtains—even floor tiles.
Designers often use striped floors in small entryways to visually widen the path. It’s like magic for the eyeballs.
19. Stick to Reflective Finishes
High-gloss paint, shiny tiles, metallics—reflective surfaces bounce light around, making spaces brighter and seemingly bigger.
Try glossy white kitchen cabinets or mirrored side tables. Or go bold with a lacquered ceiling—yes, it’s a thing.
20. Buy the Right-Scale Furniture
Oversized sofas or tables in tiny rooms are like trying to fit a whale in a bathtub.
Take measurements before buying anything. Leave 18–24 inches of space between furniture pieces to maintain good flow.
21. Use Curtains Smartly
Hang your curtains high and wide—right up near the ceiling and several inches past the window frame. This creates the illusion of taller ceilings and broader windows.
Trust me, I tried this on a 7-foot ceiling and suddenly it felt like I was living in a penthouse.
22. Keep Floors Consistent
Changing flooring from room to room chops up the visual flow. Keeping the same flooring throughout gives a continuous, open look.
Hardwood, laminate, even tile—just pick one and run with it. Bonus if it’s a light shade.
23. Create Zones Without Walls
Use rugs, lighting, and furniture arrangement to define zones—not physical barriers.
Especially in open-concept homes or studio apartments, this creates a sense of function without disrupting the flow. Your dining zone feels separate from your living area, yet still connected.
Final Thought: Think Volume, Not Just Area
Making your home look bigger isn’t just about square footage—it’s about volume, light, texture, and perception. With these tips, you’re not just decorating—you’re designing illusions like a magician with a tape measure.
And hey, if a mirror here and a floating shelf there can transform your daily mood, then maybe space really is the final frontier.
So go ahead, apply these tips. Watch your home stretch, breathe, and bloom.





