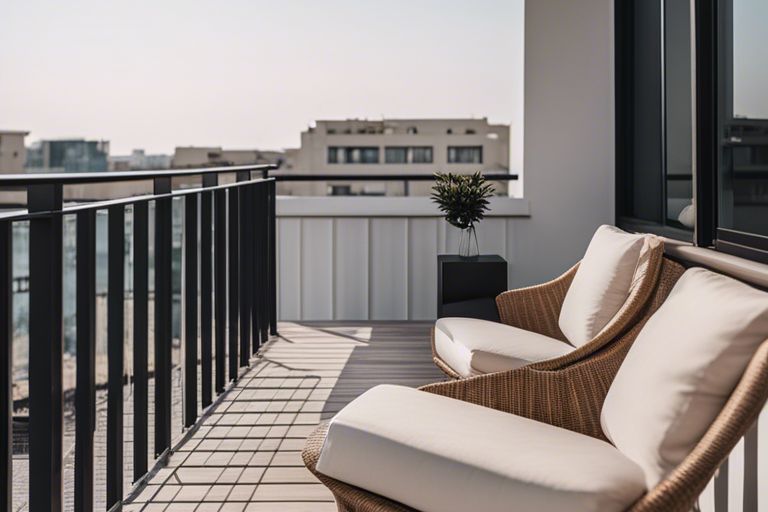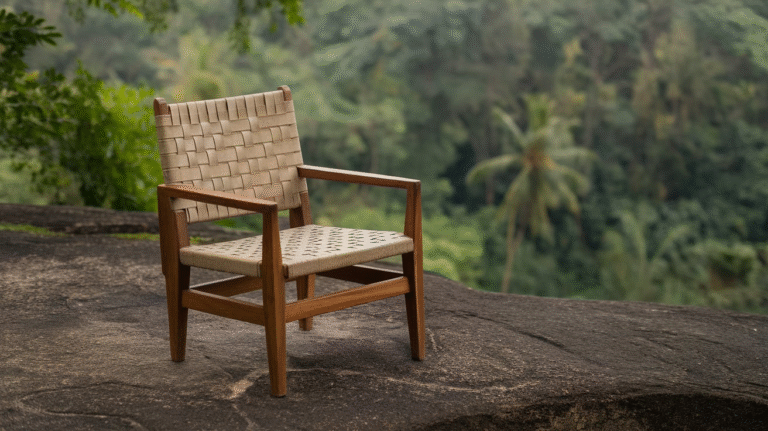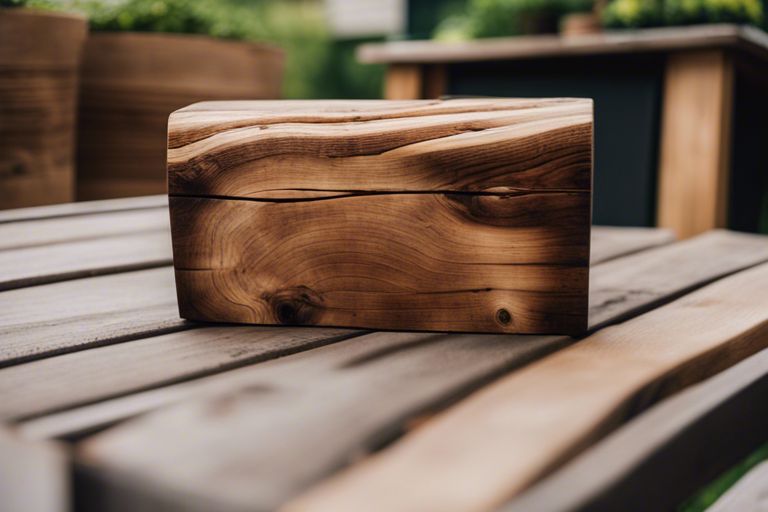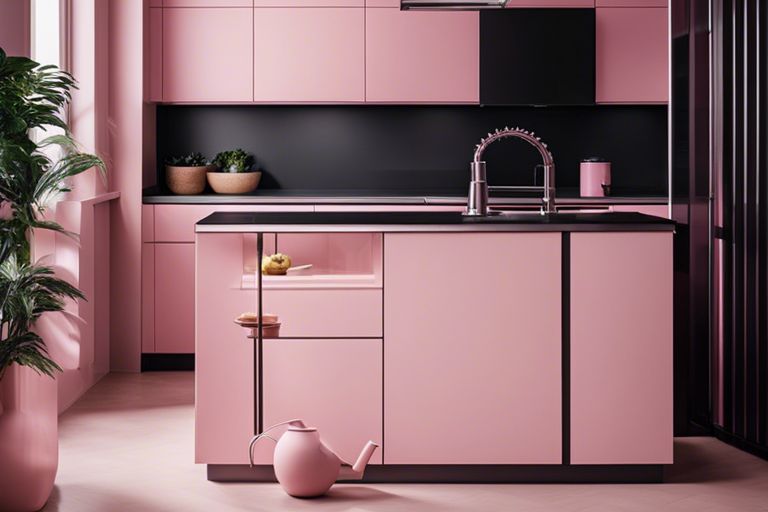20 Best Kitchen Island Ideas You’ll Want to Copy

A well-designed kitchen island can be the heart of your home — a bustling space where friends linger with a drink, the kids do their homework, and you cook like a seasoned chef.
But it’s not just about aesthetics. The best islands solve storage dilemmas, balance layout constraints, and create seamless traffic flow.
Here are 20 best kitchen island ideas that aren’t just Instagram-pretty, but genuinely usable and inspired by real spaces.
These ideas have statistics, anecdotes, and hands-on tips you can implement tomorrow.
1. The Double-Tiered Island for Dining and Prep
Have you ever tried to knead dough while your friends perch precariously on bar stools? A double-tiered kitchen island solves this instantly. The lower tier serves as a prep area (usually 36 inches tall), and the upper tier becomes a bar area (around 42 inches).
Why it works:
According to the NKBA (National Kitchen & Bath Association), roughly 31% of homeowners with an island upgrade in the past five years added a second tier for better separation between cooking and entertaining.
Personal tip: A friend of mine, a chef, swears by this design because it allows her to cook spaghetti sauce splashes-free while guests enjoy wine.
2. The Island with Integrated Dining Table
Imagine making Sunday pancakes while your kids draw beside you. An integrated table-style island has legs and overhang like a traditional table, making the space both functional and inviting.
Why it works:
A Houzz survey found that about 40% of homeowners prefer an island with seating for meals. You save space by merging the dining area and the cooking area.
Tip: Choose wood or stone that can tolerate hot pans and spills.
3. The Storage Powerhouse
If your kitchen is like mine, it’s a treasure trove of mismatched pots, mismatched lids, and an embarrassing number of Tupperware. An island with deep, custom storage can fix this.
Look for:
- Pull-out deep drawers
- Vertical slots for cutting boards
- Hidden charging stations
Why it works:
The average American kitchen contains roughly 216 items, and a well-planned storage island can save an average of 22–25% space, making your kitchen feel twice as organized.
Personal tip: Build shallow drawers for cutlery and deep bins for appliances. You’ll save countless “where’s the blender?” moments.
4. The Statement Island
Why have a boring slab when you can have a piece of functional art? Think bold: veined marble, reclaimed wood, or concrete.
Why it works:
People are 27% more likely to use a space when it excites their senses. An island with a bold statement piece becomes the visual heart of your kitchen.
Personal tip: I added a bright teal base to my island, and suddenly the whole space felt energized. Even guests started hanging out in the kitchen longer.
5. The Island with a Cooktop
A cooktop on your island means cooking becomes a communal experience.
Why it works:
According to the NKBA, about 18–22% of kitchen islands now have a built-in cooktop, making it one of the top functional trends. This layout allows the cook to stay engaged with family and guests.
Personal tip: Install a powerful downdraft vent. You’ll save space and avoid ugly overhead hoods.
6. The Sink-Centered Island
If your kitchen is long and narrow, putting the sink in the island can reduce steps.
Why it works:
Studies show that 60–70% of cooking activity occurs between the sink and the range. Placing the sink in the island can reduce this distance by 30–40%, making cooking and cleaning more efficient.
Personal tip: Choose a deep, low-profile sink. The lower edges reduce splashes, and deep basins make it easy to hide pots until you’re ready to clean.
7. The Two-Island Kitchen
Why settle for one when you can have two?
Why it works:
Double islands are ideal for homes with open layouts and families who entertain often. According to a 2023 NKBA trend report, 9% of new kitchen builds in the US feature dual islands.
Personal tip: Make one island for cooking/prep and another for gathering/dining. It separates spaces visually and functionally, making traffic flow more manageable.
8. The Mobile Island
For smaller spaces, a mobile kitchen island can be a game-changer.
Why it works:
Research by the American Society of Interior Designers (ASID) shows that flexible spaces can reduce perceived clutter by 15–25%.
Personal tip: Choose an island with locking casters and a butcher block top. It can migrate from prep zone to serving area within seconds.
9. The Island with Open Shelving
Open shelving can make an island feel airy, especially in smaller spaces.
Why it works:
People perceive spaces with open elements as roughly 20% larger. An island with open storage for cookbooks, bowls, or decorative baskets can make your kitchen feel more inviting.
Personal tip: Mix in a few hidden cabinets for messy essentials. Open spaces work best when you curate them intentionally.
10. The Rounded Island
Most islands are boxy. But a curved or rounded island can soften sharp kitchen lines and save space.
Why it works:
Studies by architectural firms like Gensler show rounded shapes can reduce traffic bottlenecks by roughly 12–15%.
Personal tip: If your kitchen is tight, a rounded island allows people to move more fluidly and feels less like an obstacle.
11. The Butcher Block Island
A dedicated butcher block surface can transform how you cook.
Why it works:
For avid bakers or chefs, a wood surface is ideal for kneading dough or chopping veggies. According to NKBA data, roughly 23% of new kitchen builds include a wood surface area within the island.
Personal tip: Choose end-grain wood for durability and apply mineral oil every month. I’ve had mine for five years, and it still looks new.
12. The Illuminated Island
Under-counter and pendant lighting aren’t just decorative.
Why it works:
Better lighting improves safety and precision when cooking. The Illuminating Engineering Society (IES) recommends 30–50 footcandles of light for kitchen work surfaces, and an island can accommodate dedicated lighting.
Personal tip: Install LED strips along the kickboards. It creates a soft glow for late-night trips and adds a luxurious vibe.
13. The Island with Integrated Appliances
Imagine an island with a built-in wine fridge, microwave, or dishwasher.
Why it works:
Studies by the NKBA state that an efficient kitchen layout can reduce cooking times by 25–30%. Integrating appliances into the island saves steps and streamlines workflow.
Personal tip: I added a wine cooler to mine — it changed dinner party dynamics. Guests can now grab a drink as I cook, making the kitchen the natural party hub.
14. The Mixed Material Island
A blend of materials — wood, concrete, steel — can make an island unique.
Why it works:
Designers have found that 72% of people prefer spaces that balance hard and soft textures. A concrete top with a wood base adds depth and warmth.
Personal tip: Try a concrete slab with a distressed wood base. It feels like an old friend — solid, trustworthy, and warm.
15. The Social Island
With open floor plans, the kitchen has become the living room.
Why it works:
A well-placed island encourages conversation. According to a Zillow consumer survey, 58% of buyers cite a large kitchen island as a must-have feature.
Personal tip: Position stools or a banquette so people can linger. The best moments happen when friends and family stick around long after the cooking is done.
16. The Multi-Level Storage Island
Staggered shelves and cabinets create a dynamic silhouette.
Why it works:
Humans intuitively seek variety. An island with sections for pots, pantry goods, and bar tools can reduce clutter by 25–30% (according to a 2021 NKBA survey).
Personal tip: Incorporate a pull-out drawer for pet bowls. It’s a tiny tweak that makes a huge difference if you have furry friends.
17. The Statement Color Island
A bold-colored island can redefine your space.
Why it works:
According to a Sherwin-Williams trend report, colorful islands have surged in popularity by roughly 32% over the past three years.
Personal tip: Try deep forest green, rich navy, or charcoal gray. Pair it with neutral cabinetry for an unforgettable statement piece.
18. The Hidden Seating Island
If your kitchen is compact, opt for an island with tuck-away stools.
Why it works:
It saves roughly 12–15% of walkable space, making the area feel more open and accessible.
Personal tip: Choose counter-height stools with low backs. They slide completely under the counter when not in use.
19. The Smart Island
Modern islands can now integrate charging stations, tablet holders, and smart outlets.
Why it works:
Research by the NKBA shows that about 47% of homeowners want built-in charging stations for phones and tablets.
Personal tip: Incorporate USB outlets in a hidden side panel. You’ll never run out of charging spots when working from home or trying a new online recipe.
20. The Sustainable Island
Use eco-friendly materials like recycled wood, bamboo, or reclaimed steel.
Why it works:
Sustainability is more than a trend — it’s a priority. The NKBA found that 31% of homeowners intentionally select sustainable materials for their kitchen remodel.
Personal tip: I salvaged wood from an old barn for my island. Not only is it beautiful and unique, but every guest asks about its story.
Final Advice for Choosing the Perfect Kitchen Island
Choosing an island isn’t about following a trend blindly — it’s about finding a piece that serves you. Spend time observing how you move in the kitchen, how many people gather, and what frustrates you about the space. The right island can save hours of wasted steps, reduce clutter by 20–30%, and create a space that genuinely feels like the heart of your home.
Think of your island as an old, reliable friend. It should be strong enough to bear the weight of countless family meals, beautiful enough to draw people in, and adaptable enough to evolve as your needs change.






